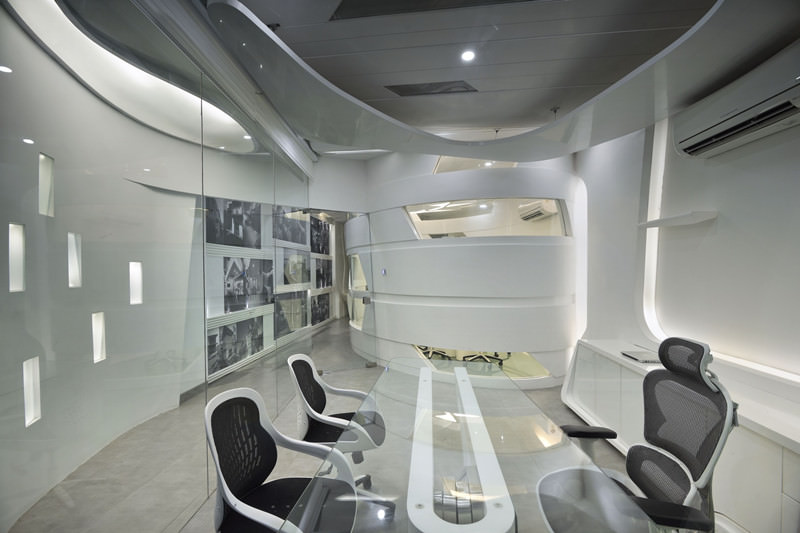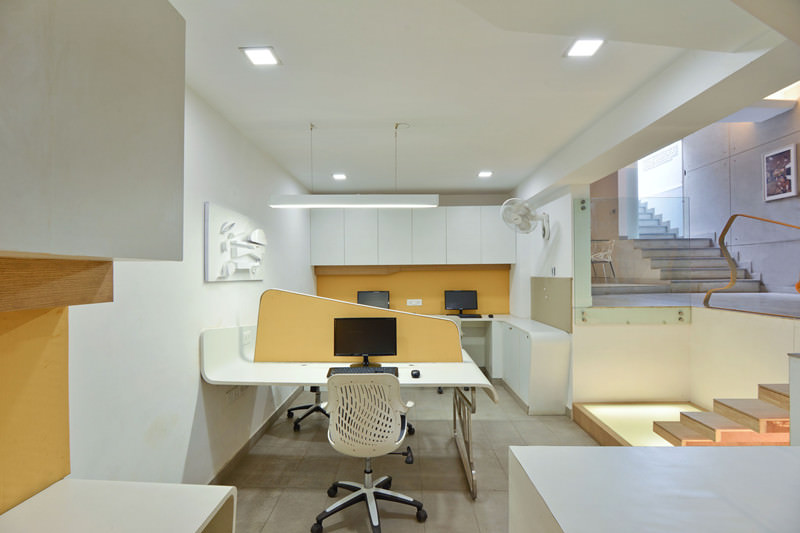
This award winning office was created so that the Cubix real estate consultancy firm could enjoy a fluid form space, which stimulated creativity and out of the box thinking. Designed by Spaces Architects@ka, the building covers an area of only 96 square meters, yet it manages to pack in a reception, meeting room, individual workstations, service area, and two private offices.
To avoid the office feeling cramped, Spaces Architects@ka sought to create a free flowing interior space which gave a sense of transition and movement.
Critical to the design of the office was the use of illumination. With different colors and lighting intensities being used to identify separate areas, and guide visitors through the main corridor. With intelligent HDL lighting control, the building’s lighting system works in harmony with the designer’s vision to create a one of a kind Centralized office environment.

